Le Corbusier at home
The studio-apartment where Le Corbusier lived from 1934 until his death opens to the public after restoration. Here he painted, often in the morning.

Unknown photographer, Le Corbusier, © FLC-ADAGP.
“A home that is heavenly”, said Charles-Édouard Jeanneret, “because everything is sky and light, space and simplicity”. The architect, who lived by the pseudonym Le Corbusier, was talking about the apartment at 24 rue Nungesser et Coli where he moved in 1934.
Together with his cousin and business partner Pierre Jeanneret, he put up the apartment block in the 16th arrondissement for a private developer, from 1931 to 1934. With both glazed facades, the building was divided into 15 living units. Positioned on the boundary between Paris and Boulogne, it was overlooking the Bois and conveniently located in a flourishing district, near some modern sport facilities such as the art déco Molitor swimming pool and Roland Garros tennis stadium, that were also part of the reason why he eventually decided to negotiate for himself the possession of the 7th and 8th floors, making the roof-terrace at his own expenses.
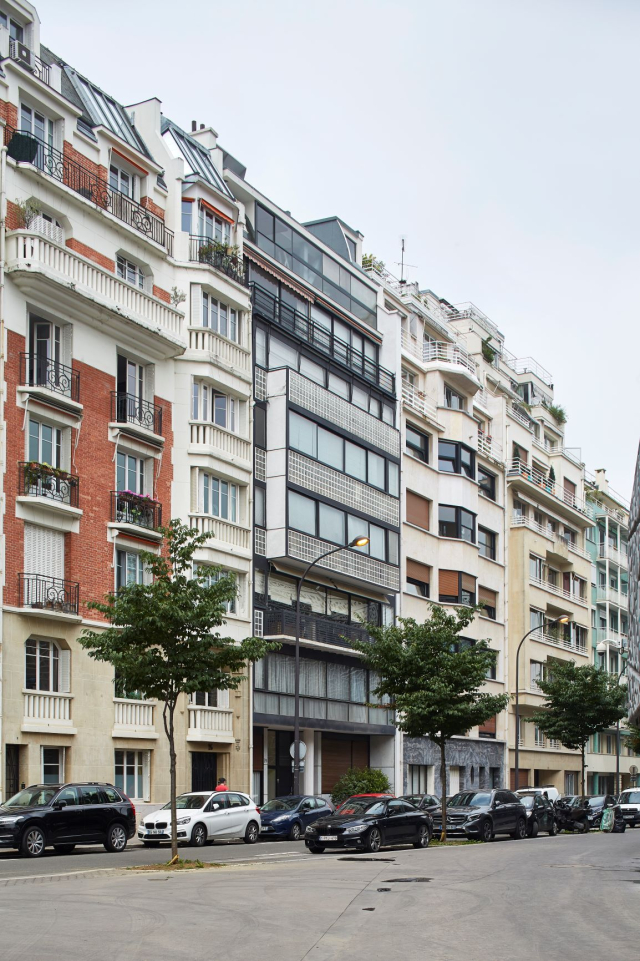
24 di rue Nungesser et Coli, © FLC-ADAGP – Antonine Mercusot.
He was in his early 40s at that time, and the project provided the occasion to put into practice the theory of his modernist manifesto, within its pivotal points: air, light and greenery were the elements he wanted to provide the city dweller with. It’s the same concept he was going to develop for the Radiant City in Marseille and the Molitor building was just the beginning. In 2016 the site was added to the Unesco’s Worldwide Heritage list, among 17 of Le Corbusier projects that can be found across 7 countries. Later last year, the apartment has opened to the public following a complete restoration.
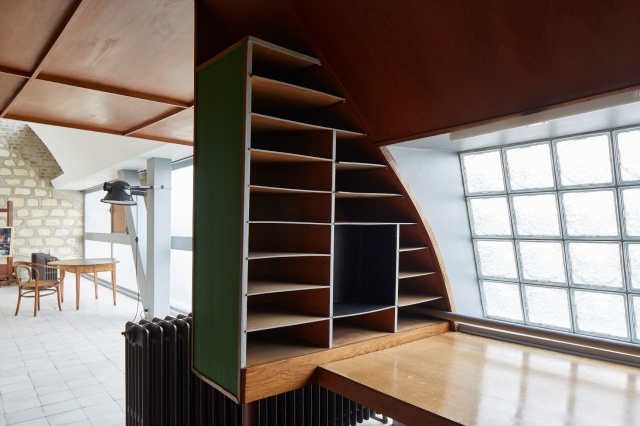
24 di rue Nungesser et Coli, © FLC-ADAGP – Antonine Mercusot.
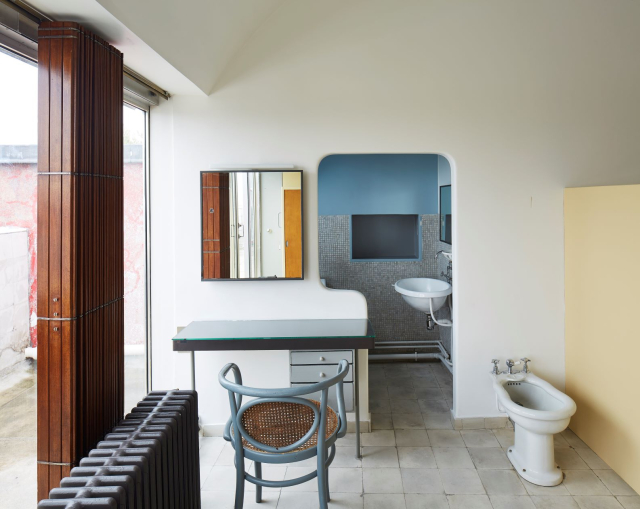
24 di rue Nungesser et Coli, © FLC-ADAGP – Antonine Mercusot.
Le Corbusier, Yvonne and Pinceau.
Le Corbusier moved in, leaving after 17 years his old and clattered flat in Saint-Germain-des-Près, together with his wife Yvonne Gallis – whom he met in 1922 –, the housekeeper and his dog Pinceau. He divided the 240 square meters plot into a duplex that included his atelier – a bright space with arches and exposed bricks – and the apartment. At one corner of the atelier, there was his little studio where he had the habit to go writing letters and studying.
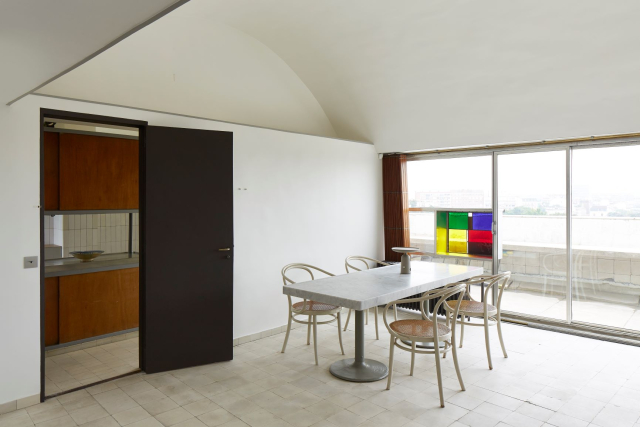
24 di rue Nungesser et Coli, © FLC-ADAGP – Antonine Mercusot.
His colour sense was faultless. With a rich polychromy of the walls he defined the volumes of the house, and the most vivid accent of red highlighted the fireplace side. There, in the sparsely furnished living room, the architect came up with a prototype of the armchair he had designed with Pierre Jeanneret and Charlotte Perriand. It was the only element of comfort, at least until a sofa finally made its entrance: “Big event this morning, we installed, not without a struggle, the large couch next to the fireplace. And it all started to look comfy, like someone’s home”, he wrote. “Yvonne is delighted. At last, we can enjoy a coffee on the sofa. Proof that the road to acquiring the right to enter bourgeois society is a long one”.
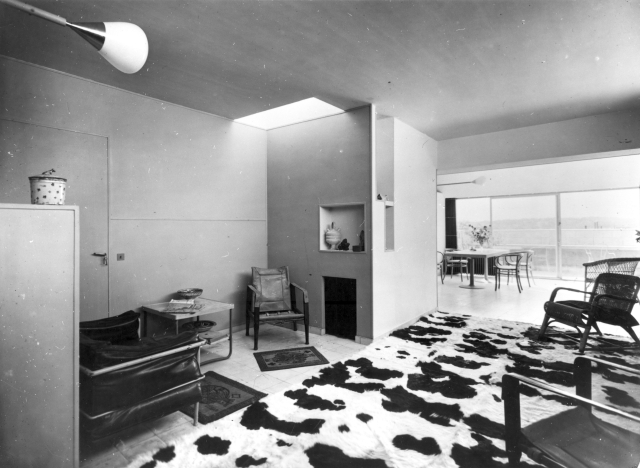
24 di rue Nungesser et Coli, © FLC-ADAGP – Albin Salaün.
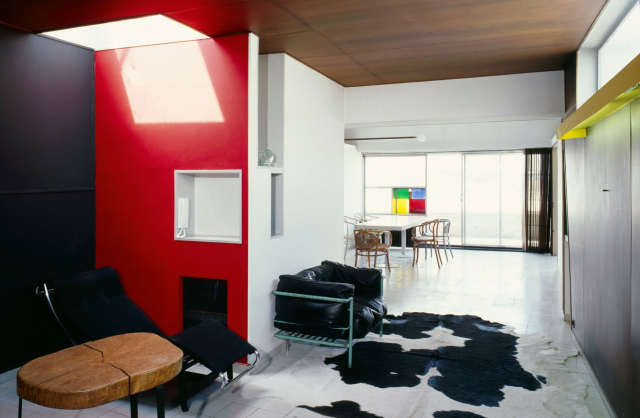
24 di rue Nungesser et Coli, © FLC-ADAGP – Antonine Mercusot.
The flying bed.
The upper floor hosted the guest room for the visits of Le Corbusier’s mother – yet the shower in the room was used as often as Pinceau needed to be washed – and the roof garden, with a spectacular view of Paris. Taking the stairs down back to the living room, and passing it by, there is a dining room dominated by a big marble table and a kitchen that appears surprisingly spacious for those used to see his Unités d’habitation. The balcony overlooking the park is shared by the kitchen, the dining room and the bedroom, the latter being possibly the most remarkable area in the apartment. With a pivotal wardrobe that is also the entrance into the room, in fact, the chamber reflects Le Corbusier fascination for the cubicles of the boats. Here, in a relatively small space, he managed to accommodate two separate bathrooms, “for Madame and Monsieur”, a coiffeuse and a bed risen at an unusual height, in order for the couple to see the panorama from under the sheets.
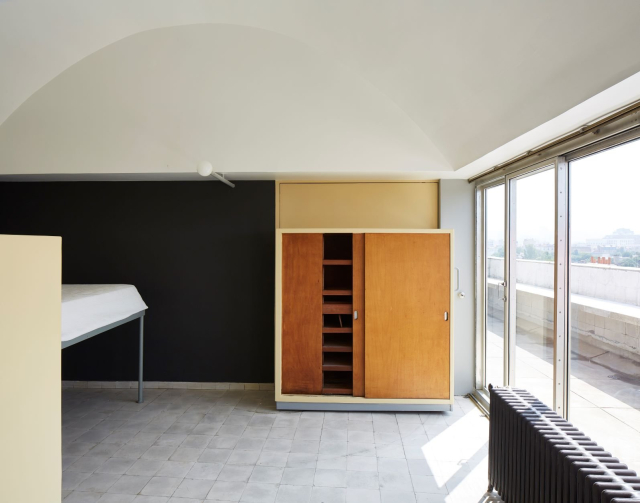
24 di rue Nungesser et Coli, © FLC-ADAGP – Antonine Mercusot.
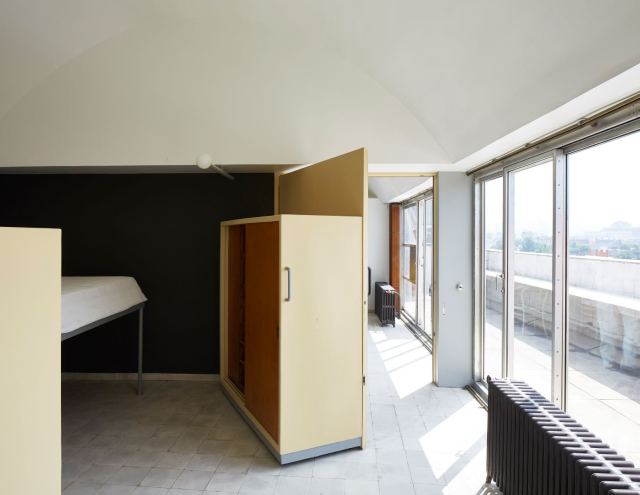
24 di rue Nungesser et Coli, © FLC-ADAGP – Antonine Mercusot.
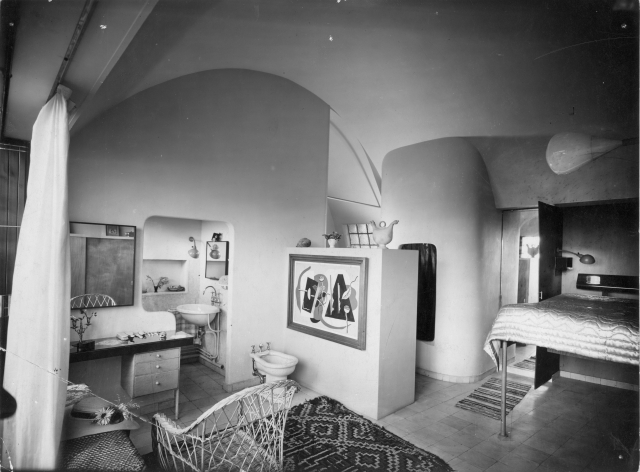
24 di rue Nungesser et Coli, © FLC-ADAGP – Albin Salaün.
They lived in rue Nungesser et Coli until the end – Yvonne died in 1957, Charles-Édouard in 1965 -, he passed away while he was in Roquebrun-Cap-Martin. Le Corbusier left behind him, collected in the apartment, his personal collection of objects, sculptures and paintings. These included his pictures and those made by his friends: Fernand Léger, Alberto Magnelli, Henri Laurens e Jacques Lipchitz. And various paraphernalia that happened to attract him: shells, bones, africanérie, folkloric antiques and Byzantine finds such as pottery from the Balkans. “They are the extraordinary tools of physical meditation, of material resistance, of the harmony and beauty of form” he said during an interview to the radio, in 1951. “I make no secret of the fact that I call them my CP, (for personal collection) and I truly delight in it”.

24 di rue Nungesser et Coli, © FLC-ADAGP – Antonine Mercusot.
Le Corbusier’s method.
With the restoration, the site is taken back to the original status. But those visitors who’d love to puzzle over the architect’s collecting vices might find that most of the pieces that were making the many niches alive are now missing. The happy chaos can only be imagined, maybe flipping through archive images like aide-mémoire. But his easel still sits as a totem at the centre of the studio. Once surrounded by his canvases and the sculptures he made with the help of Joseph Savina, it’s right next two heavy utilitarian cabinets that once belonged to his watchmaker father, where Le Corbusier used to store brushes and colours.
Every single activity in the apartment – eating, smoking, writing letters, listening to music or painting – had its own time and place: “I am a painter, basically, with tenacity, since I paint every day. In the morning, it’s painting, in the afternoon, on the other side of Paris, it’s architecture and urban design”, he observed. As he believed that his very persistent research was indeed the secret of its virtues as an architect.
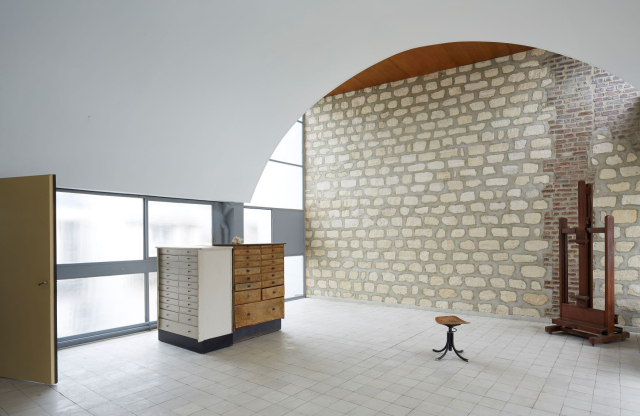
24 di rue Nungesser et Coli, © FLC-ADAGP – Antonine Mercusot.
November 25, 2020
