What to see in Como? The marvel of Romanesque architecture
What to see in Como? An in depth writing mapping Romanesque architecture and art in the city of Como and its surroundings.
Summary:
- 1. Forward, Arthur Kingsley Porter
- 2. Map
- 3. On the idea of Romanesque style
- 4. Como between X and XII century
- 5. Basilica of San Fedele (Como)
- 6. Basilica of Sant’Abbondio (Como)
- 7. Isola Comacina and Church of Sant’Eufemia (Tremezzina)
- 8. Chiesa dei Santi Giacomo e Filippo (Spurano di Ossuccio)
- 9. Chiesa di Santa Maria Maddalena (Ossuccio)
- 10. Chiesa di Santa Maria del Tiglio e Chiesa di San Vincenzo (Gravedona)
- 11. Baptistery of San Giovanni Battista and crypt of the Church of Santo Stefano (Lenno)
- 12. Church of Sant’Agata (Moltrasio)
- 13. Church of San Calocero (Civate)
- 14. Abbey of San Pietro al Monte (Civate)
- 15. Bibliography
1. What to see in Como? Romanesque architecture:
Forward, Arthur Kingsley Porter
What to see in Como? The best way to understand the fundamental role that Como and its territory play as far as Romanesque architecture is concerned seems that to recall the spirit of art historian Arthur Kingsley Porter. In 1933 he mysteriously passed away on Inishbofin island (Ireland). Here the American millionaire, Professor of History of Art at Harvard University, owned a fisherman’s hut. When he disappeared – his body has never been found – Kingsley Porter was only 50 years old; but he had already written two essential books for the study of Medieval art such as Lombard Architecture – published in four volumes between 1915 and 1919 – and Romanesque Sculpture of the Pilgrimage Roads, which was published shortly afterwards, in 1925. That same year Arthur Kingsley Porter purchased the property of Glenveagh Castle, in County Donegal, in northern Ireland, not far from Inishbofin.

At that time Arthur Kingsley Porter, together with his wife Lucy Bryant Wallace, had already travelled extensively around Europe exploring the Romanesque architecture routes. They were the first to systematically study what was left in Europe of this extraordinarily fascinating culture and of the socio-cultural context it emerged from. And they were the first to do it by car. During their first trip to Italy, that happened to be their honeymoon, the Porters visited Chiavenna and Como, where they fell in love with the Church of San Fedele, as Lucy will then recall in one of her travel diaries. Kingsley Porter will always attach primary importance to Como, regarding it as a cardinal place of exchange between Italy and the rest of Europe, capable of absorbing, at the same time conveying models, styles and knowledge – this latter to be intended primarily as technical knowledge, as another internationally renowned expert in medieval studies, Umberto Eco, pointed out. From the perspective of an art historian, who embarked, in first person, on what back then was certainly an adventurous discovery journey, there is a specific reason to ascribe to this artistic centrality, whether it be supposed or real. With the partial exception of Catalonia, hunting ground of another distinguished art historian, Josep Puig i Cadafalch, there are no other places in Europe where there are as many Romanesque architecture remains which are so well preserved and still functionally connected to a territory that has never really stopped interacting with its past. Going into a museum, queuing, paying the ticket and attempting to imagine the distant places where the items on show possibly come from is one thing. Quite different is actually being able to move around freely, discover besides the monument itself also its use and, why not, go to the quarry where the stones that particular building is made of come from. This is possible in Como and on its territory, today as it was at the beginning of the last century. You just need to pick the means you prefer to do it with.
The little Romanesque chapel where S. Fidelis was decapitated in the 3rd century AD as he hastened to escape into the mountains. In the 16th century a Bishop of Como found the body of martyr and church at Como was erected in his honour. His body still rests there in the church of St Fidelis. We are now 4.30 pm – in the midst of taking a picture of frescos in apse, without light. A Christ stands in the centre (high waist). His face is much re-done. The two angels, one on either side bow before him. We are taking one at his L [Left]. They wear a white tunic, and over shoulders and falling on the backs in circular folds they wear a yellow garment, a reddish serviette… Kingsley and I were here in 1912. – Lucy Bryant Wallace, Appointment diary, 1923, Harvard University Archives, 1923.
2. What to see in Como? Romanesque architecture:
Map
3. What to see in Como? Romanesque architecture:
On the idea of Romanesque style
From a certain point of view Romanesque could be regarded as the first European style in architecture. This idea seems to take shape within the Romantic culture of the early 19th century. Arthur Kinglsley Porter and, before him, the French Fernand de Dartein, are the pioneers in the studies of Lombard Romanesque architecture. This latter travels to Italy between July 1860 and January of the following year, when he is 23 years old, to carry out his researches. This is the first of nine trips he embarks on between 1865 and 1882, which resulted in his fundamental book Étude sur l’architecture lombarde et sur les origines de l’architecture romano-byzantine. The text is illustrated by large tables representing the first evaluation of the Lombard Romanesque architecture sites he describes. They are very detailed technical drawings for that time and are based on surveys carried out by local experts who are actively engaged in the various restoration campaigns that are occurring during that period in the recently unified Italy. It is indeed a time when the country is in need of shaping its national identity. In many places ambitious restoration campaigns are taking place. Such as in Como, where the restoration of the Church of Sant’Abbondio is led by historian Camillo Boito, who incidentally happens to be also a theoretician of the so called ‘historicist’ return to Lombard Romanesque architecture style.

4. What to see in Como? Romanesque architecture:
Como between X and XII century
Como plays an important role as a commercial and military centre already during the Carolingian empire. It is however after the year 1000 that the city flourishes. Its growth as an economic and cultural power actually initiates a ten-year war with the powerful Milan. In 1127 the city of Como is besieged and destroyed by the Milanese. However, thanks to the alliance with Federico Barbarossa (Frederick Redbeard), it doesn’t take long for the city to rise again. In 1158, the Emperor sets upon his second Italian expedition and destroys the city of Milan. This allows him, amongst other things, to support the enlargement of Como city walls and the building of the Baradello castle – that Barbarossa will officially donate to the local Church in 1178. In 1162, having allied with the Emperor, Como contributes to seize Milan, which is once again destroyed. Como is newly walled and has now three towers on the southern side, that opposite the lake. In 1192 the building of Porta Torre, the tower that actually faces in the direction of Milan, is also completed. Between the second half of the 10th century and the first two centuries of the new millennium building sites of the Romanesque architecture blossom in Como and its surroundings. They mainly draw upon the quarries of Moltrasio, where the namesake stone is quarried from, and those of Musso, where instead a very white marble comes from (here is a link to the so called Sentee di Sort, a path which takes you to the old quarries). Many prestigious buildings are thus born, which also come to embody a main part of the economic power of this area (Tabacco, 2000).
5. What to see in Como? Romanesque architecture:
Basilica of San Fedele (Como)
The Basilica of San Fedele, a masterpiece of Romanesque architecture, is built on the place where the first cathedral of Como previously stood. The original building was dedicated to Saint Euphemia, following the role that Abbondio – theologian and city’s bishop – played in the preparation of the Council of Calchedon (451) – Saint Euphemia was martyred in that city in 303. In the 6th century, as a result of such Council, the Three-Chapter Controversy took place. The city of Como broke loose from Milan and the patriarchate of Aquileia is thus adopted. In 606 the patriarch sent to Como the bishop Agrippino, who would then found a second church dedicated to Saint Euphemia on the Isola Comacina, where the bishop is actually buried.
The ancient cathedral was mentioned for the first time in a document from 865, even though the building must date back at least to the 5th century, as proven by the remains of another structure connected to it, a baptistery. The Baptistery of San Giovanni in Atrio was aligned with the church on the opposite side of the four-sided portico (later turned into a piazza). On the south side of the cathedral there was a third building, the Church of San Pietro in Atrio, which was also part of the original complex.


In 964 the relics of Saint Fedele were transposed to Como from the place where they had been discovered, around Samolaco, on the way to Chiavenna. Here the Saint was killed during the persecutions ordered by Diocletian; a little church, named San Fidelino, was built on the site where his body was buried, on the shore of the lake of Mezzola. In 1070 the bishop Rainaldo establishes in Como the Collegiata of San Fedele. The Milanese troops spare the building when they ravage the city in 1127. Then, in the second half of the 12th century, the part of the Basilica that turns toward East is renovated, ending with a central plan. The bell tower collapses following an earthquake in 1170 and is reconstructed in 1270.
Over the centuries this Romanesque architecture has been adjusted several times. However in 1867 – while the other basilica of Como, that of Sant’Abbondio, is also under restoration, the church of San Fedele goes through major modifications which return to it its Romanesque architecture appearance. The floor is brought back to the original height; the choir chapels are reinstated; the stuccoes added in the 17th century removed. There are interventions on the northern apse and on the three choir windows, remade with white marble from Musso – instead of using Moltrasio stone which would have actually been more consistent with the original material (the intervention dates back to 1878). Starting from 1894, the covering of the dome, the lantern and the bell tower, which was in danger of collapsing, are refurbished. At the beginning of 1900 new interventions are required. From 1914 the facade is clad with regular ashlar; the small arch, which were painted under the attic, are now carved in stone. The central rose window, reconstructed in the 16th century is kept, while the door is set within an arch and built with green marble (serpentino verde) – a material which differs from those originally employed in the construction of the building. The church was subject to further interventions in 1965, when the two central buttresses of the apse are remade and two single-lancet windows are opened. Of the three original apses only the central one has been left untouched. The sculptures on the rear door have recently been restored.
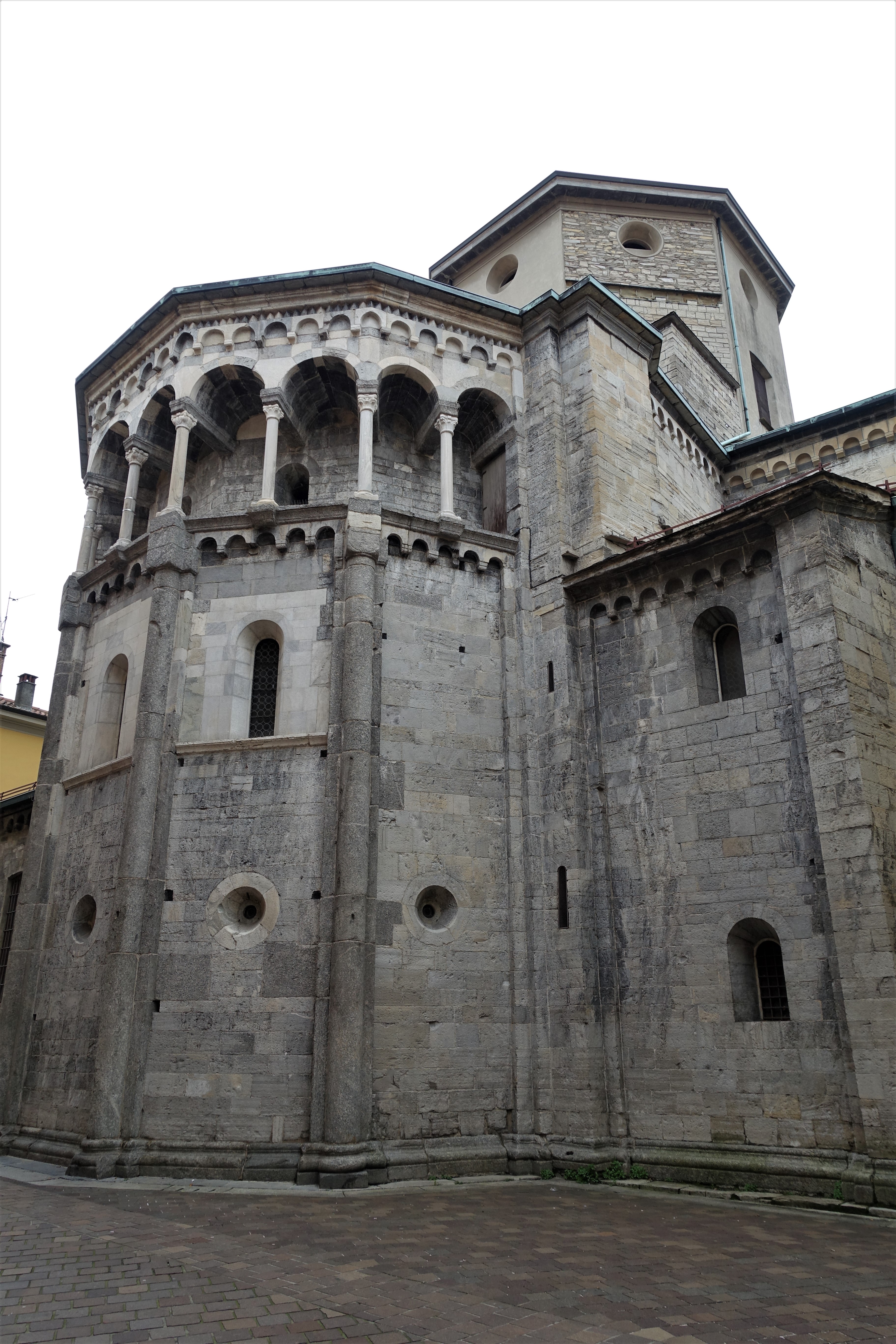
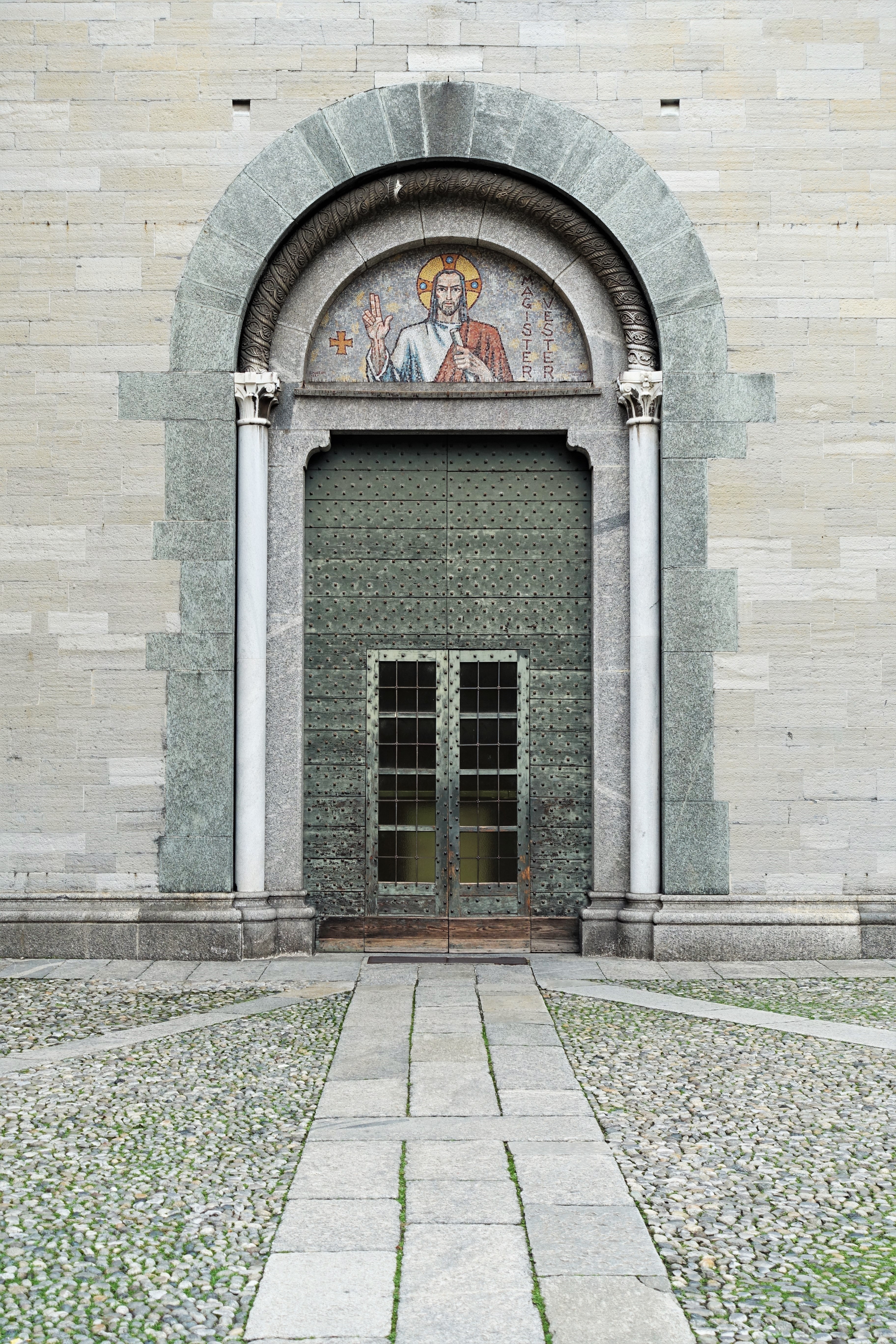
The Basilica of San Fedele preserves one of the most significant sculptural cycles from the Lombard Romanesque architecture. They are sculpted slabs built of marble of Musso that frame the rear door of the building, which have been re-assembled in a different way from how they were originally made following the renovation of the eastern body. It is interesting to notice the white marble of Musso set against the stone of Moltrasio which was used to build the wall. Between the small arch and the door’s pinnacle, where two sandstone blocks are inserted, is a reused slab from the Roman period. On the pinnacle a headless mermaid has been carved. The largest slab on the left side of the door bears the image of the prophet Habakkuk who is called by an angel to take food to Daniel in the lion’s den. Daniel is depicted slightly lower, within a round-arched niche. On the right-hand side of the slab, vividly sculpted on the edge of the stone, is a dragon biting another dragon while this latter is crushing a chimera. Like during the time of the Schism, the evil that brings about discords and conflicts contrasts with the religious figures who instead nurture, unify and reconcile. A so called “green man” completes the depiction. At the top is a monkey in the act of lifting the robe. A second monkey, albeit smaller, stands on the opposite pillar, where another hunting scene is carved. Two dragons are competing for the head of a prey; a fierce dog is pointing a hare.
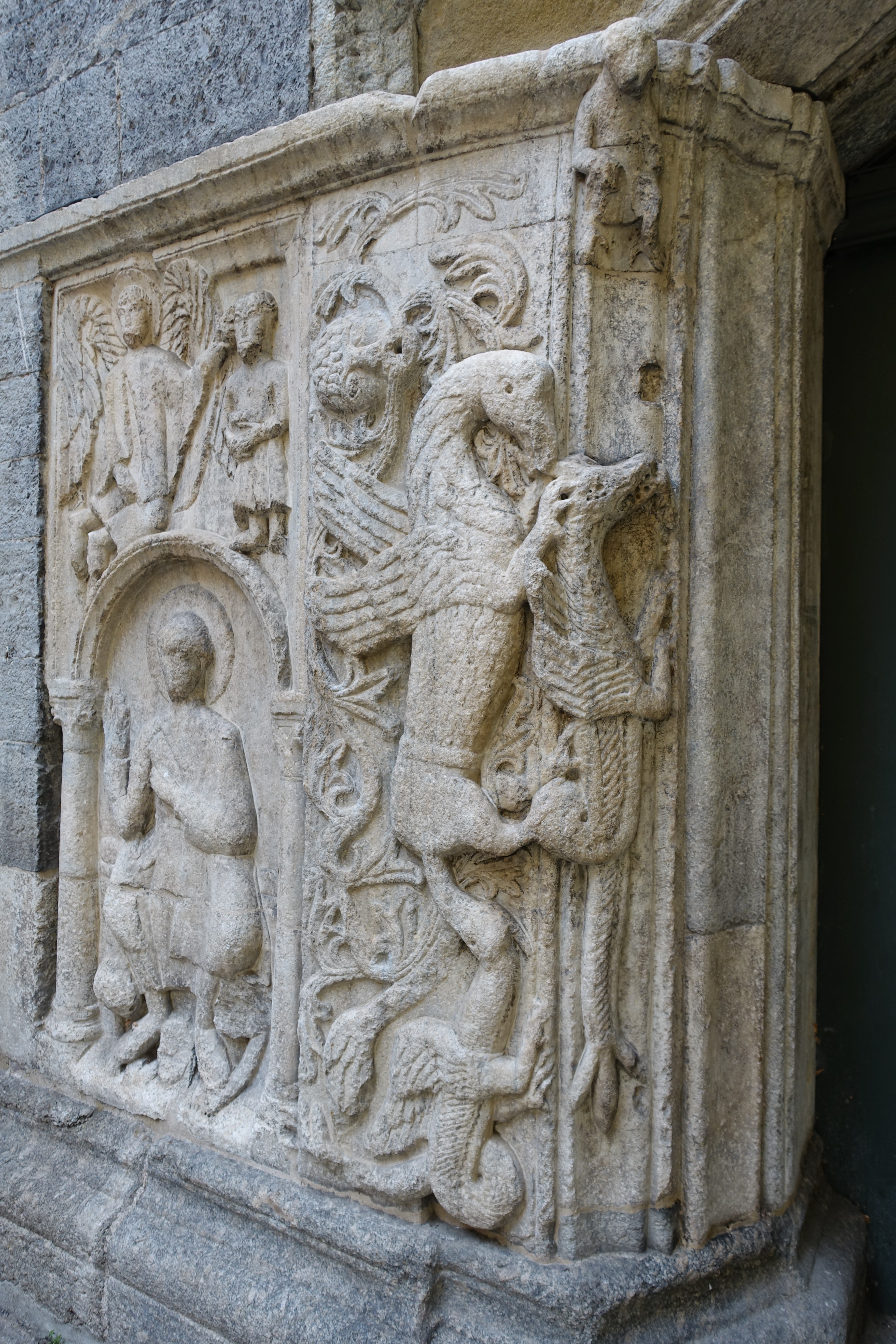
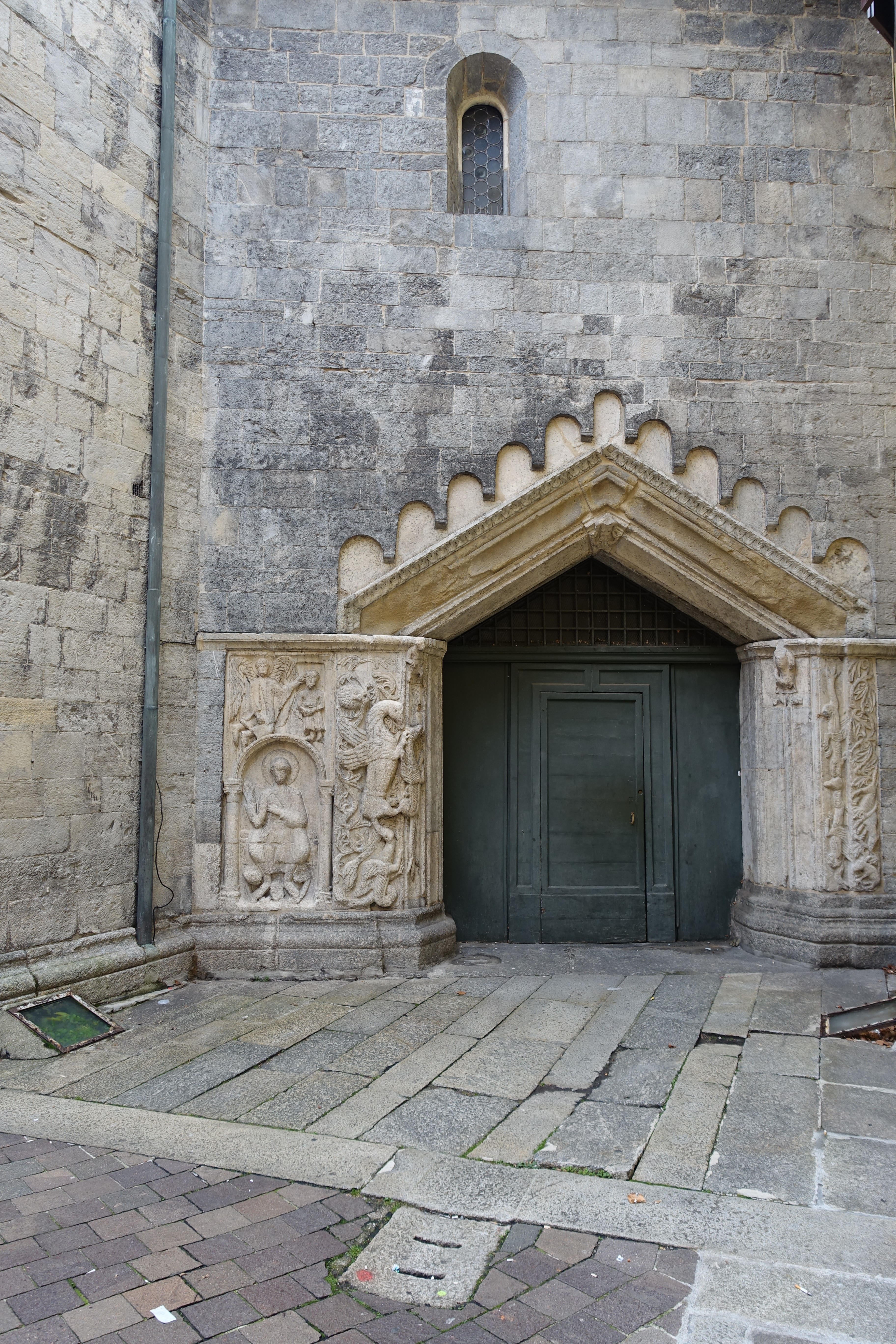

In the deambulatory of the apse there are two crouching nowadays stoup-bearing lions, which possibly used to be at the base of the columns of the original church’s porch, similarly to the lions in the porch of the female Monastery of Santa Margherita that are now preserved in the Pinacoteca Civica which is housed in Palazzo Volpi. There is a headless human crouching on one of them, while the other lion is crushing a man.
As far as the frescoes are concerned, it is worth to mention those on the so-called ‘oblique wall’ (Valagussa). The eldest passage, possibly dating back to the 13th century, represents the Blessing Virgin Mary supported by four angels in an almond-shape enclosure. On her left appears Saint John the Baptist, albeit that part is almost lost. The Holy Trinity, Saint Anne Metterza and a Madonna with child flanked by the martyrdom of Saint Fedele seem to date back to the 14th century.



6. What to see in Como? Romanesque architecture:
Basilica of Sant’Abbondio (Como)
Originally the Basilica of Sant’Abbondio was located in a key position, along the Via Regina which, running along the western shore of the lake of Como, the only road open to vehicles until the 21st century, was connecting Lombardy to Northern Europe. The basilica is built on the site where a paleo-Christian church previously stood (the Basilica Apostolorum). It may be that the church was dedicated to the Bishop Abbondio already in the second half of the 5th century, although the first official document dates back to the 818.



At that time the Basilica is already a vibrant religious centre. Indeed during the Carolingian time, precious marble transenna are commissioned to enrich its chancel. During the restoration that takes place in the 19th century, the transenna are removed and end up partly in the Pinacoteca Civica of Palazzo Volpi (in Como) – and partly – that are better preserved – in the chapel of Villa Lucini Passalacqua in Moltrasio, near the Church of Sant’Agata (sadly the chapel, belonging to the heirs of Lucini Passalacqua family, is not open to the public). During the 11th century, the Basilica of Abbondio receives remarkable donations. The first one from some Milanese notables, in 1027. The second one in 1063, from Rinaldo, Bishop of Como.
These resources allow the Benedictine monks, who settled there in 1010, to rebuild the building and add the first unit of the monastery annexed to the basilica. The new structure, made of stone coming from the quarries of Moltrasio, is consecrated in 1095 by Pope Urban II. Throughout the centuries the church has been remodelled. A lunette is added at the centre of the facade at the end of the 16th century. In this instance the tribune of the centre nave and the staircase leading to it are eliminated. The choir windows are enlarged, and two new windows are open at the far end of the side aisles. The centre nave is covered with a barrel vault, while groin vaults are employed over the side aisles. In the second half of the 17th century there is the addition of a partition wall that is going to divide the church into two parts. The northern twin bell tower is reconstructed in 1784, after it collapsed.


The Basilica of Sant’Abbondio undergoes a further restoration between 1864 and 1874. This time it is however a conservative approach that is going to bring back to the church its Romanesque architecture appearance. The 16th century vaults are demolished, while the counter-facade tribune is rebuilt. The Lunette opened on the facade that same century is closed and substituted by two single-lancet windows; a new window is placed above the portal. Traces of the arches of the porch are eliminated, while the columns by the buttresses are preserved. Further modifications take place between 1928 and 1936. This is when the frescoes of the first choir aisle resurface and the paintings in the apse area are restored.
The external wall has been recently cleaned. The abacus of the capital on the right side of the porch brings the engraving MA […] OLINUS. It may be the signature of the artist who painted part or the whole pictorial cycle, that is Magister Olinus, or Magistro Olinus. The church is decorated with sculptures that represent floral and zoomorphic but also exquisitely geometric motifs. There are deer, wolves, lions, doves, eagles and dragons, and two ‘green men’, that is anthropomorphic faces with leaves sprouting from their mouth. These latter are depicted on the capital of the choir’ southern side. The green men reappears on the portal of the Church of San Fedele, and on that of the female Monastery of Santa Margherita, now preserved in the Pinacoteca Civica in Como.



The cycle of frescoes in the choir of the Basilica dates back to the 14th century, and represents the Deesis, that is Christ blessing the believers flanked by Saints Peter and Paul. On the bottom part, there are episodes from the Gospels. Besides the above-mentioned transenna of the Carolingian chancel, the Pinacoteca Civica also houses a capital, a fragment of the ambon, and the decoration of one of the windows. The capital, known as the Magi’s capital, represents Saint Joseph’s dream, the Flight into Egypt and, indeed, the Adoration of the Magi, which occupies two of the four sides. The front of the ambon has been made in white marble coming from the quarry of Musso. It represents a bishop whose big feet are crushing two monstrous creatures with expressive almond-shape eyes and squared teeth. The bishop may be Saint Abbondio himself, here portrayed as Saint Michael, fighting against evil. The style of the work is similar to the group of sculptures decorating the posterior portal of the Church of San Fedele.


7. What to see in Como? Romanesque architecture:
Isola Comacina and Church of Sant’Eufemia (Tremezzina)
The Isola Comacina was a kind of bank. Protected by the waters of the lake as a natural moat, it preserved wealth. According to Paolo Diacono the island offered shelter to Gaidolfo Duke of Begamo and king Cunicpert before the battle of Coronate, as well as to Ansprango, who fled from Ariperto (Belloni 1966). From 1031 the island would host the rectory dedicated to Saint Eufemia, founded by Litigerio, Bishop of Como, until 1127, when the Schism comes. The islanders are Milan’s allies, and the island is sacked in 1169 following the defeat of the city imparted by Federico Barbarossa, who sided with Como. The Comaschis themselves consume vengeance on their rivals by destroying the island. The Chapter of Saint Eufemia moves to Balbiano. Many centuries afterwards, in the aftermath of the First World War, the Isola Comacina is in private hands. It is later donated to Albert I of Belgium, who in turn gives it to the Italian State. Finally the island comes under the protection of the Accademia di Brera of Milan, and of the Académie Royale des Beaux-Arts of Brussels.
Other Lombards besieged General Francione on the island of Comacina, who still fought on the side of Narses, resisting for twenty years. After six months of siege, Francione handed the island over to the Lombards. He was set free by the king [Autari] before moving to Ravenna with his wife and property. Many kings would store their wealth on the island. – Paolo Diacono, Hist. Lang. III, 26

8. What to see in Como? Romanesque architecture:
Chiesa dei Santi Giacomo e Filippo (Spurano di Ossuccio)
The Church of San Giacomo e Filippo was subject to the Isola Comacina, and therefore to the Chapter of Saint Eufemia. The building is a remarkable example of Romanesque architecture. The apse, with its double ringed arches and masonry on the north side, suggests that the main body of the church was first erected in the 11th century (Cassanelli/ Piva, 2011) and extended in the following century. The slender bell tower, with its asymmetrical and essential look, was built after this extension.The church was decorated with rich paintings, still partially existing today. The motif of the upper frame reappears in the Abbey of San Pietro al Monte in Civate, and in the Church of San Giorgio Borgovico in Como. Episodes from the Passion of Christ are depicted in the upper register, while the one below shows pictures of the Original Sin, a sitting couple, and three human figures. This last picture has been thought to be a representation of the meeting between Solomon and the Queen of Sheba, or the banquet offered by Esther to Assuero. The opposite wall, which faces the lake, bears an intense painting depicting Saint Christopher. With his feet open, it looks as though the body of the Saint is moving out of the wall. The canons of Saint Eufemia probably commissioned the cycle of paintings depicting Saint James when leaving the Isola Comacina following its sack in 1169.





9. What to see in Como? Romanesque architecture:
Chiesa di Santa Maria Maddalena (Ossuccio)
This building is first mentioned in 1169. Located near the hospital, it was probably built between the 11th and 12th centuries, even though the current appearance is due to the restoration of 1939. The arches are built in tuff, which was quarried in the nearby Val Perlana. They are of remarkable workmanship, carved from a single block of stone. The belfry dates back to the 14th century (Piva), and it bears interesting oriental Gothic decorations. The marble frieze walled in the front portico might have previously decorated a window. Just like much sculpture found in Romanesque architecture, it represents ferocious animals that hurl themselves at prey. A hare tries to take refuge under the long and stylised leaves of a bush, while a dragon and two wolves aggressively block it from both sides. Unfortunately, the interior decoration dating back to the second half of the 11th century is almost entirely lost. A capital remains in the Antiquarium, a small museum in front of the church.





10. What to see in Como? Romanesque architecture:
Chiesa di Santa Maria del Tiglio e Chiesa di San Vincenzo (Gravedona)
The Church of Santa Maria del Tiglio rises on the site of a previous place of worship which dates back to the Roman age as proved by three Roman ara which have survived over the centuries. Two of them can still be seen in the church – one is on the right side of the entrance, while the other is walled up on the apse (the third one is currently preserved at Museo Archeologico in Cremona – Cassanelli/Piva 2011). Dating back to the early Christian time is instead the grave-slab of Musso marble embedded in the chancel of the nearby Church of San Vincenzo. Historians agree on pinpointing the building of the Church of Santa Maria del Tiglio in the first half of the 12th century, also in view of the masonry, built with perfectly square ashlars of black stone of Olcio alternated with the white marble of Musso. The church is erected on a former baptistery dedicated to Saint John the Baptist of the ancient plebeian complex, as verified by archaeologists. It is also mentioned in a document from 823 with regards to a miracle that took place there: the Adoration of the Magi, a fresco painted in the apse of the church, shone for two consecutive days with its own light. This extraordinary event comes up in the local history, and a commemorative plaque is actually placed above the south door of the church. It might be due to this miracle that the former baptistery is turned into a church.
A scroll from 1154 confirms that the Church of Santa Maria del Tiglio already exists at that time. In the 1500s the reports of an episcopal visitation urge for the baptismal font to be fix, while in the 1800s Cesare Cantù emphasises the need to renovate a building which must have been at the time in a somewhat dilapidated condition. The works begin in 1875. To start with the land surrounding the building, which stands right in the centre of a mild hollow is brought back to the original level. Three years later maintenance interventions are carried out on the roof and on part of the masonry. In 1895 baroque stuccos are removed from the apse. Lastly, in 1953, those altars which had been added during the Baroque period are taken away, thus returning the Romanesque architecture to its original state. On this occasion, the medieval frescoes are also recovered. The rebuilding of the church of San Vincenzo occurs prior to the one of Santa Maria del Tiglio as demonstrated by the masonry and by its consecration in 1072. Thoroughly remodelled during the baroque period, the church preserves of its Romanesque appearance only the perimeter fence, the bottom part of the three apses and the remarkable crypt.


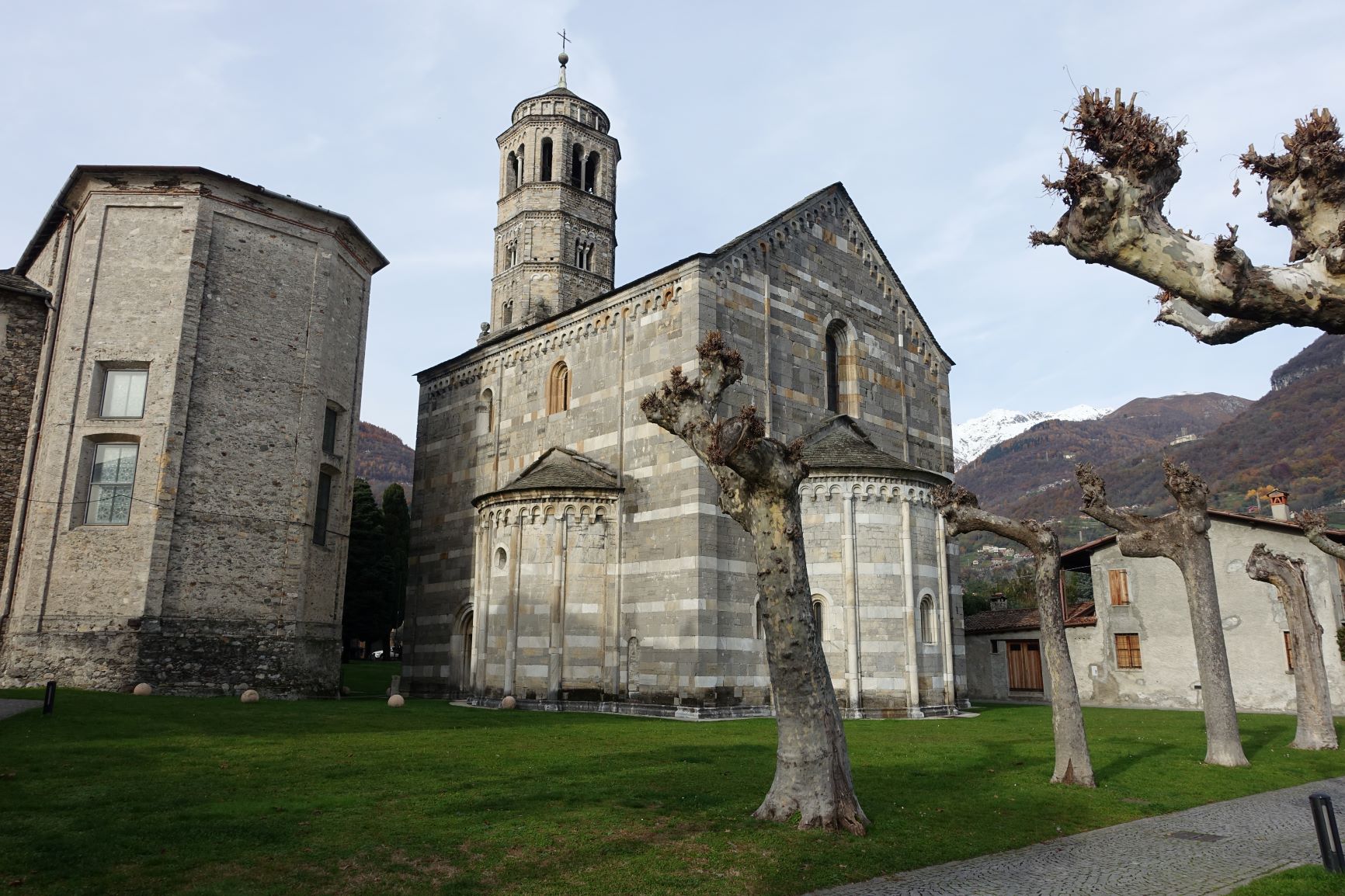
The belfry, which incorporates the entrance door to the church at its centre, is 35m high. It sticks out by the midpoint of the facade, thus giving the structure an almost-aerodynamic shape. It reminds of those models found in Burgundy and Alsace. The tower has a square base, which becomes octagonal when the structure detaches from the roof. It ends with a dome, covered with gneiss from Moltrasio. There is no certainty with regards to the construction phases of the tower, despite recent studies have suggested that originally the campanile must have had a cruciform shape. Though it is sure that the current shape dates back to the 1500.
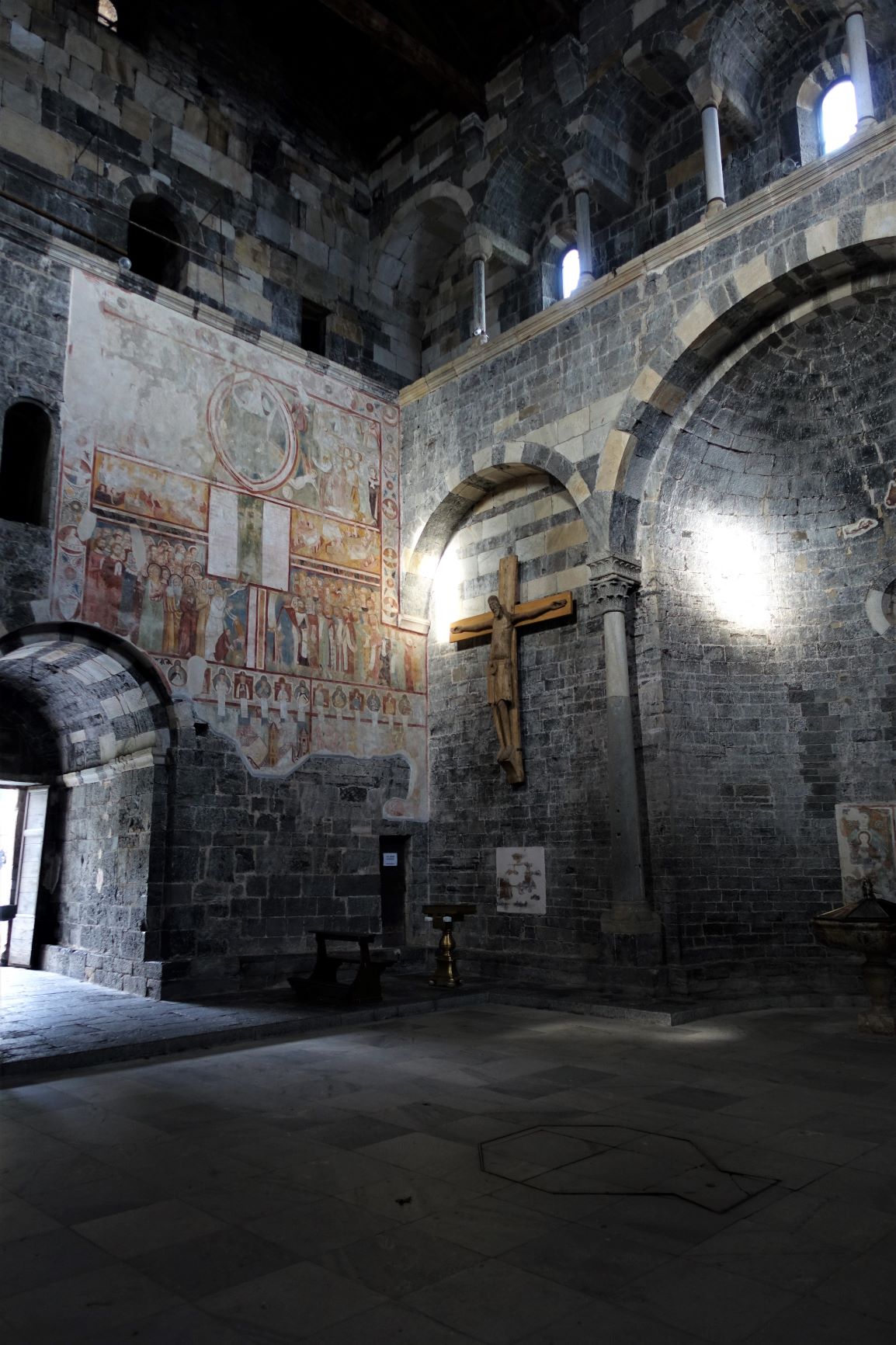


The interior of the Church of Santa Maria del Tiglio has a very small, quadrilateral structure, which however seems to be wider due to the many apses. The three main ones open up on each of the three sides and project from the exterior walls. The north and south walls are characterised by two columns sustaining three arches. The lateral ones are blind, while the central one frames an ample apse. On the east side three apses open up. The main one, at the centre, is divided into three recesses; the lateral ones open off a wall. The inner space is thus dynamic and moved by the contrast between light and shadow. The altar may still be the one from the original baptistery. The capitals decorated with eagles can be compared to those of the Church of Sant’Abbondio in Como. Remains of some frescoes are visible on the counter-facade and on the apses. The Last Judgement has probably been executed in the 14th century. Saint Anne, Saint Suzanne and an episode of the life of Saint Julian are depicted in the apse on the north side. At the centre there is the representation of Christ on the cross, while on the east side is the Adoration of the Magi. The beautiful wooden crucifix comes from the Church of San Vincenzo and was placed in the Church of Santa Maria del Tiglio during the last restoration campaign (1997/2000). It is made of five blocks of poplar and alder. It is similar to the bronze Crucifix in the Abbey of Werden, or to the one preserved in the Church of Santa Maria Maggiore in Sondalo. It should date back to mid-12th century. Inside, above the cornice, the wall thins out and originates an aisle, flanked by two high galleries marked by small arches on columns which runs round the northern and southern sides of the building.
11. What to see in Como? Romanesque architecture:
Baptistery of San Giovanni Battista and crypt of the Church of Santo Stefano (Lenno)
The baptistery and the crypt of the Church of Santo Stefano in Lenno are the only remains of the ancient medieval parish complex that was located halfway on the Via Regina. The complex was surrounded by walls and also included two chapels which were located at each side of the chancel of the parish church, as in the cases of Santa Maria del Tiglio and San Vincenzo in Gravedona, or of the complex of San Fedele in Como. The access to the crypt is through two staircases located in the middle of the central nave. The crypt has a trapezoidal shape, as deduced from the crypt of the Church of Sant’Eufemia on the Isola Comacina, and is divided by a series of columns into five bays. It opens onto three apsidioles which are lighted up by small windows. The dating of the capitals still raises questions amongst scholars – particularly with regards to the Corinthian ones with pronounced volutes which can also be spotted in other churches in Como (Sant’Abbondio and San Fedele) and in the crypt of the Church of Sant’Eufemia on the Isola Comacina. The baptistery has an octagonal shape, and is characterised by distinct structural elements, and by an unusual triple-arched portal.
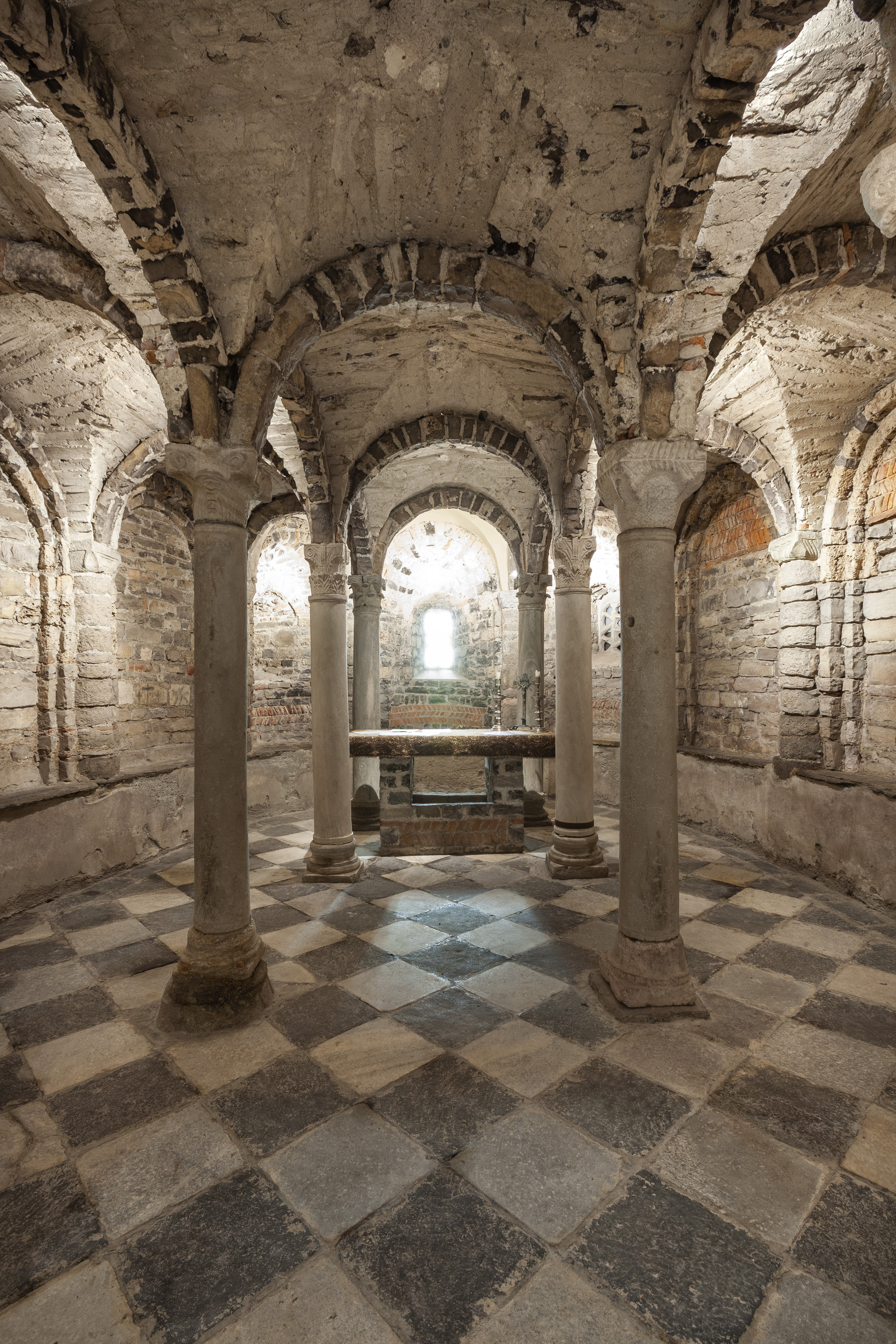
12. What to see in Como? Romanesque architecture:
Church of Sant’Agata (Moltrasio)
Although the first historical references to the church date back to 1215, it is known that the original building was prior to that. The construction of the current double church was carried out in two phases. The left aisle and the belfry date back to the 11th century as proved by the masonry technique characterised by the typical blind arches running along the attic walls. This hall was possibly duplicated on the side towards the lake two centuries later. In the 16th century the Church of Sant’Agata loses some of the frescoes which were already damaged; the floor is raised; the facade is plastered and painted in red. In the following centuries the Church is used as a refuge for the lepers, and it is gradually abandoned. Over the centuries it was subject to various restoration works aimed at restoring its original Romanesque architecture features. During the last interventions that took place in 2006, some medieval frescoes have been laid bare on the cross vault of the main nave (an angel and some geometric motifs). In the apse also emerged a fresco from the 16th depicting Christ between Saint Roch and Saint Anthony the Abbot, attributed to Giovanni Andrea de Magistris (Frigerio). There are only few frescoes left on the exterior walls. The first one represents Saint Christopher, and dates back to the 13th century. On its left, enclosed by three blind arches, is the Martyrdom of Saint Agatha, whom the church is dedicated to.




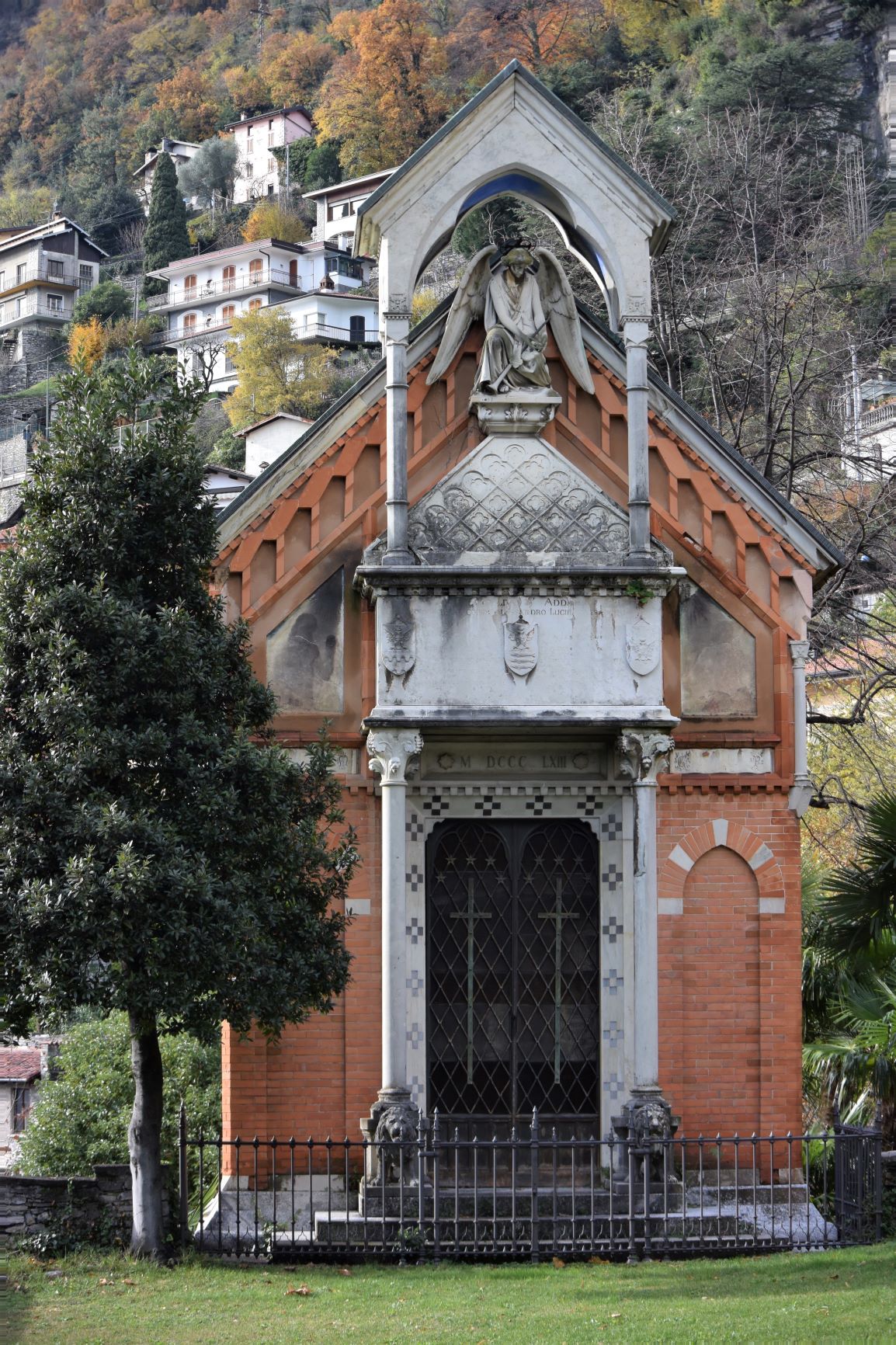
13. What to see in Como? Romanesque architecture:
Church of San Calocero (Civate)
The Church of San Calocero was, together with the complex of San Pietro al Monte, part of the same monastery. San Calocero was the original monastic church, which name was given when the body of Saint Calocero was transferred here from Albenga – thus substituting the previous dedication to Saint Peter. The current building dates back to the 11th century but a document from 845 (Piper) relates that the monastery was home to 35 monks, amongst whom there were 11 presbyters, 6 deacons, and 2 sub-deacons. The community was led by two noteworthy personalities such as the abbot Leudegarius and the Benedictine monk Hildemarus (Hildemar), both of them of French origin. The international nature of the decorations depends indeed on their presence. Hildemar was appointed by the archbishop of Milan Angilbert II (824-860) to reform monastic life in northern Italy. In Civate Hildemar writes – ‘dictates’ – his commentaries on the Benedictine rule. There is an important cycle of frescoes in the Church of San Calocero, on the centre nave and counter-facade while on the north side, arranged on two levels, from the counter-facade towards east, there are episodes from the Book of Exodus; such as the Plague, and the Meeting of Moses and Aaron in the desert. On the south side, also on two levels albeit on the opposite direction, there are episodes from the Book of Joshua and the Book of Judges: crossing the Jordan river, the battle of Jericho, the victory over the Amorite kings, Gideon defeating the Midianites, the story of Samson (also on the counter-facade), the judgement of Solomon, the story of Elijah, as well as two other episodes whose dating is uncertain. (Cavallaro, 2006). Here is a link to the web site of Luce Nascosta, a non profit agency organising guided tours in the Church of San Calocero and the recently restored Casa del Pellegrino, also in Civate.
14. What to see in Como? Romanesque architecture:
Abbey of San Pietro al Monte (Civate)
San Pietro al Monte was a basilica dedicated to the relics of Saint Peter and Saint Paul, and was built between the second half of the 11th and the first decade of the 12th century. It was constructed over the pre-existing ruins of a previous structure, as proved by the excavations carried out in 2014 which disclosed part of the perimeter walls and of an altar – visitors can have access to it (here is the link to the web site of Amici di San Pietro, a non profit agency organising guided tours to the complex). The figurative cycle “al piano” was somehow connected to that “al monte” and both of them denote a unique iconography and a remarkable religious depth (the most progressives studies have been conducted by Yves Christe at various stages (1984, 1988, 1996) by following the titles of the frescoes and from there creating a coherent reconstruction of the scenes.




In San Pietro al Monte the two points of reference ought to be pinpointed in the Apocalypse and in the exegetical tradition, with a particular reference to Ambrose. The holy place has preserved, over the centuries, various relics: the keys of Saint Peter’s prison, an arm of the Saint, his right hand, the coagulated blood of Saint Paul, the tongue of Pope Marcellus. It is believed that there is a specific penitential route for the pilgrim to follow, which starts from the entrance on the east side and covers the nave towards the relics. Gates protect the entry to the altar and the choir. The stuccoes decorating the crypt’s altar represent the Dormitio Virginis and the Crucifixion of Jesus Christ. The columns’ capitals are decorated with bunches of grapes. On the sides of the crypt, next to the windows, figures of virgin martyrs are depicted. When coming out from here, through the stairway on the north, the pilgrims find the church’s portal on their right side. The church has thus double orientation and the decorative cycle does reflect the functions attributed to the architecture.
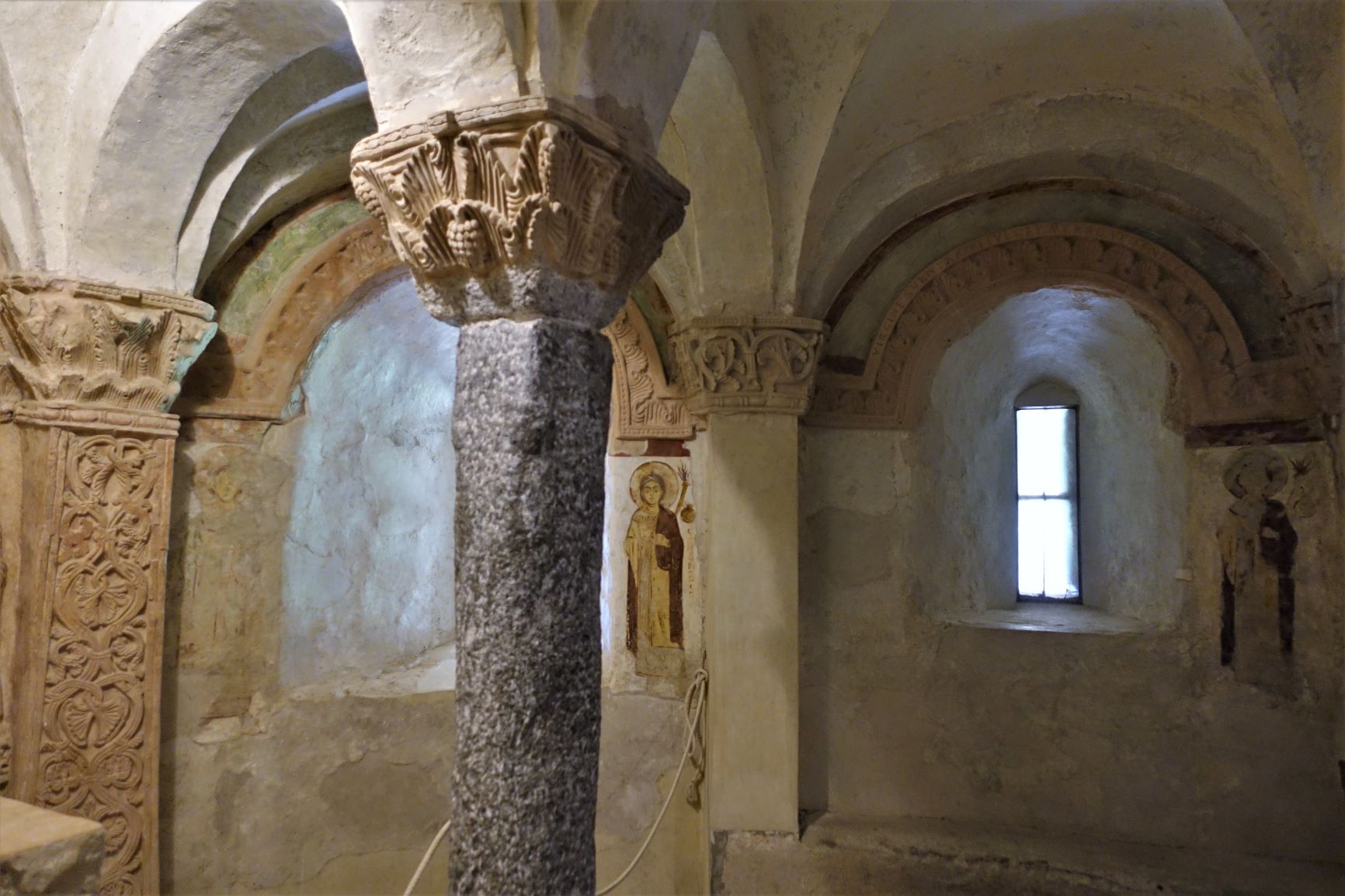

When entering from the main door, Pope Gregory along with Pope Marcellus are painted on the two side walls in the act of greeting the pilgrims. They are framed by decorative motifs such as the fish, symbol of life. The church as building corresponds to the church as institution. Over the entrance door, the believer is greeted by Christ/Door (the portal stands for the body) and by the tradition legis et clavium. In the first crossing vault there is a detailed depitction of the heavenly Jerusalem, city of twelve gates guarded by angels. There is a river springing from Christ’s feet that branches out into four streams that in the next vault flow together into the four rivers in the Garden of Eden. The rivers can be connected to the exegesis of Ambrose and Gregory the Great, depicted on the wall in front of Marcellus (Christe). As said, on opposite walls, Pope Gregory and Pope Marcellus are painted, greeting penitents and catechumens. Being this a vestibule, the penitents are implicitly promised the entrance into the heavenly Jerusalem.




The chimera and the griffon, which are carved as bas-relief on the transenna in-between the twisted columns, represent the guardians of the temple, or rather the sin that the penitent is asked to distance himself from. The Crucifixion, a pink stucco on a light blue background which decorates the ciborium’s tympanums, represents Christ’s sacrifice required for the salvation of mankind. On the altar ciborium there is also the depiction of the Resurrection of Christ, the Mandate of the Church, and the Ascension. In the inner pinnacle are the four Angels of the Apocalypse which are holding the four winds of the earth here represented as a winged head in the act of blowing. The centre of the dome has a painting of the Lamb of God surrounded by eighteen figures with haloes, amongst which 10 men and eight women.




It is not known what was depicted in the apse but the meaning of the iconographic route can be grasped by adopting the clergy’s point of the view when exiting the Church. Here the focus of attention is the eastern lunette. On the right side, the woman gives birth to the son, threatened by the dragon then taken to the throne of God; Michael and his angels fight against evil, piercing it with their spears. The woman also stands for the Church. Christ is represented in the centre, triumphing over evil and death. There is a similarity to be pinpointed between the depiction of Christ on the Cross in the ciborium’s tympanum, and that of Christ triumphing over death in the large lunette. Fundamental to the entire cycle is number 3. Three are the arches of the inner vestibule. Three out of its four twisted columns spin in the same direction. Three are the characters that Abraham, painted on the counter-facade just above the door, holds in his lap. Thirty are the stairs (built with reclaimed stones) leading to the door (24+3+3). The entire structure is 27m long and 9m wide.
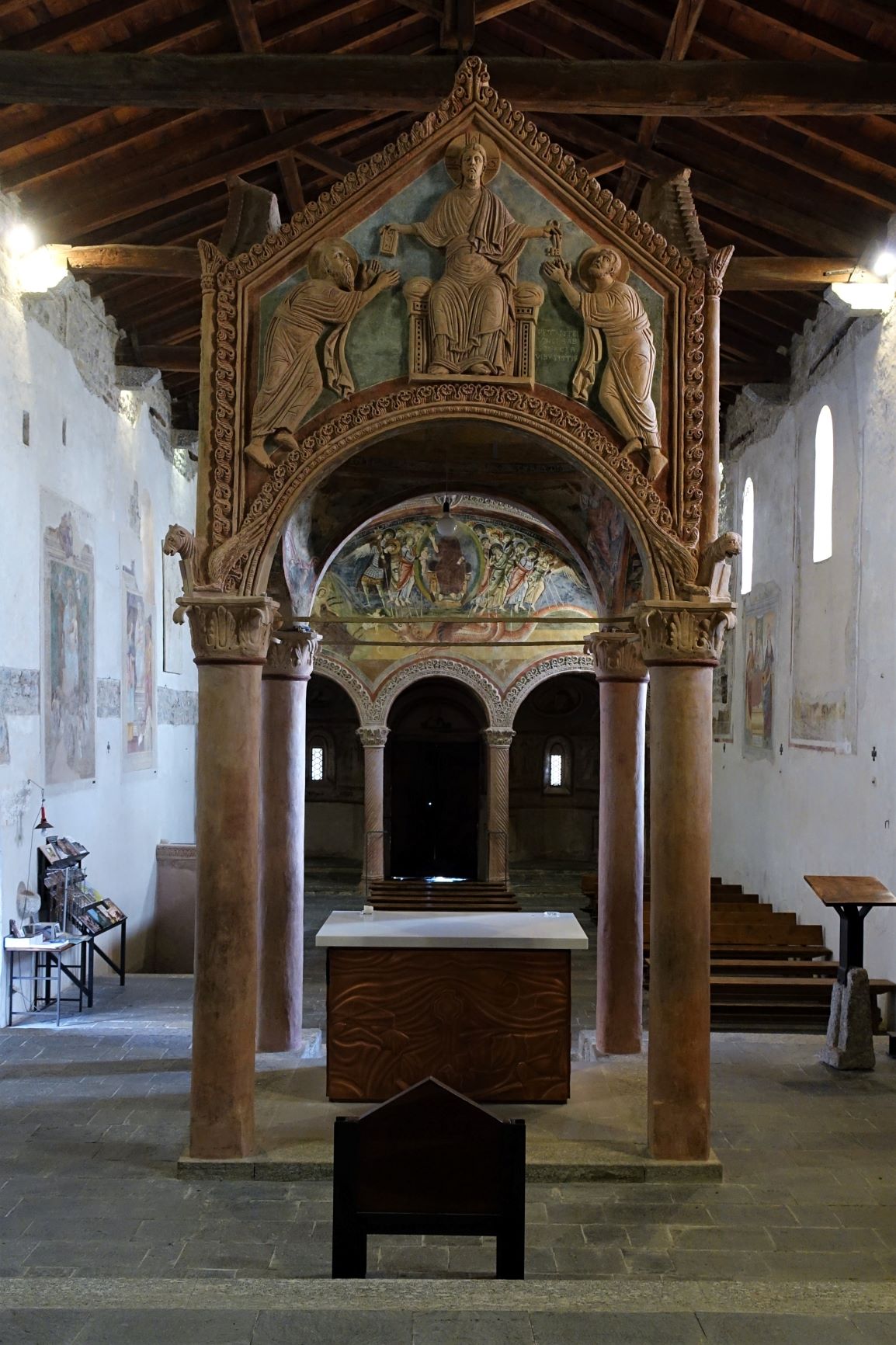

The small building opposite the staircase is believed to be a chapel dedicated to Saint Benedictine, as traditionally occurs in the Benedictine monasteries in France (Gatti, 2011). The building was left without a cover for many years and was used as a barn. However it still preserves its original structure, albeit little is left of its original decoration. The little altar facing the entrance has frescoes on three sides. In the centre there is the representation of the Deesis, on the right side that of Saint Benedictine and on the left that of Saint Andrew.
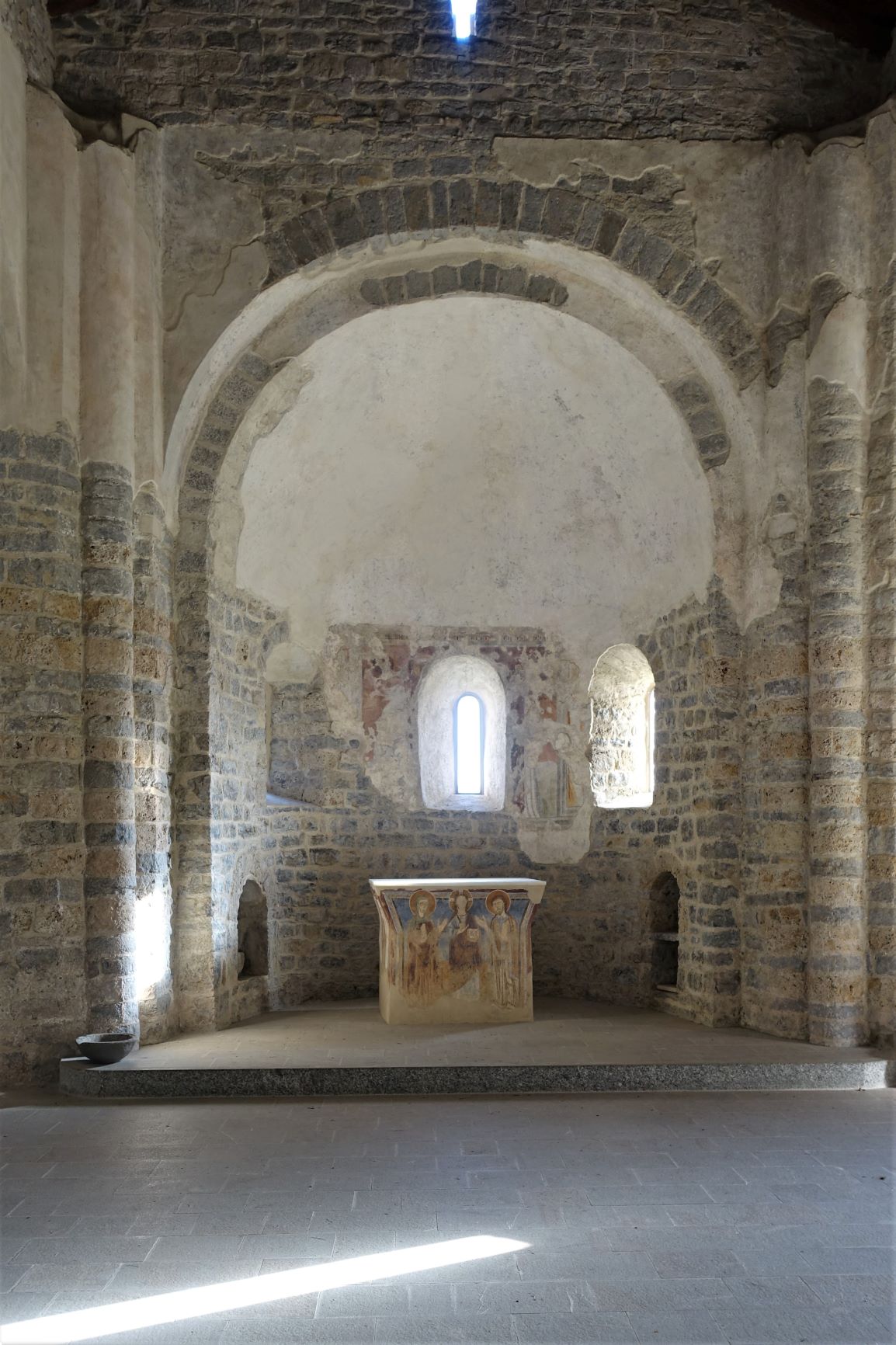
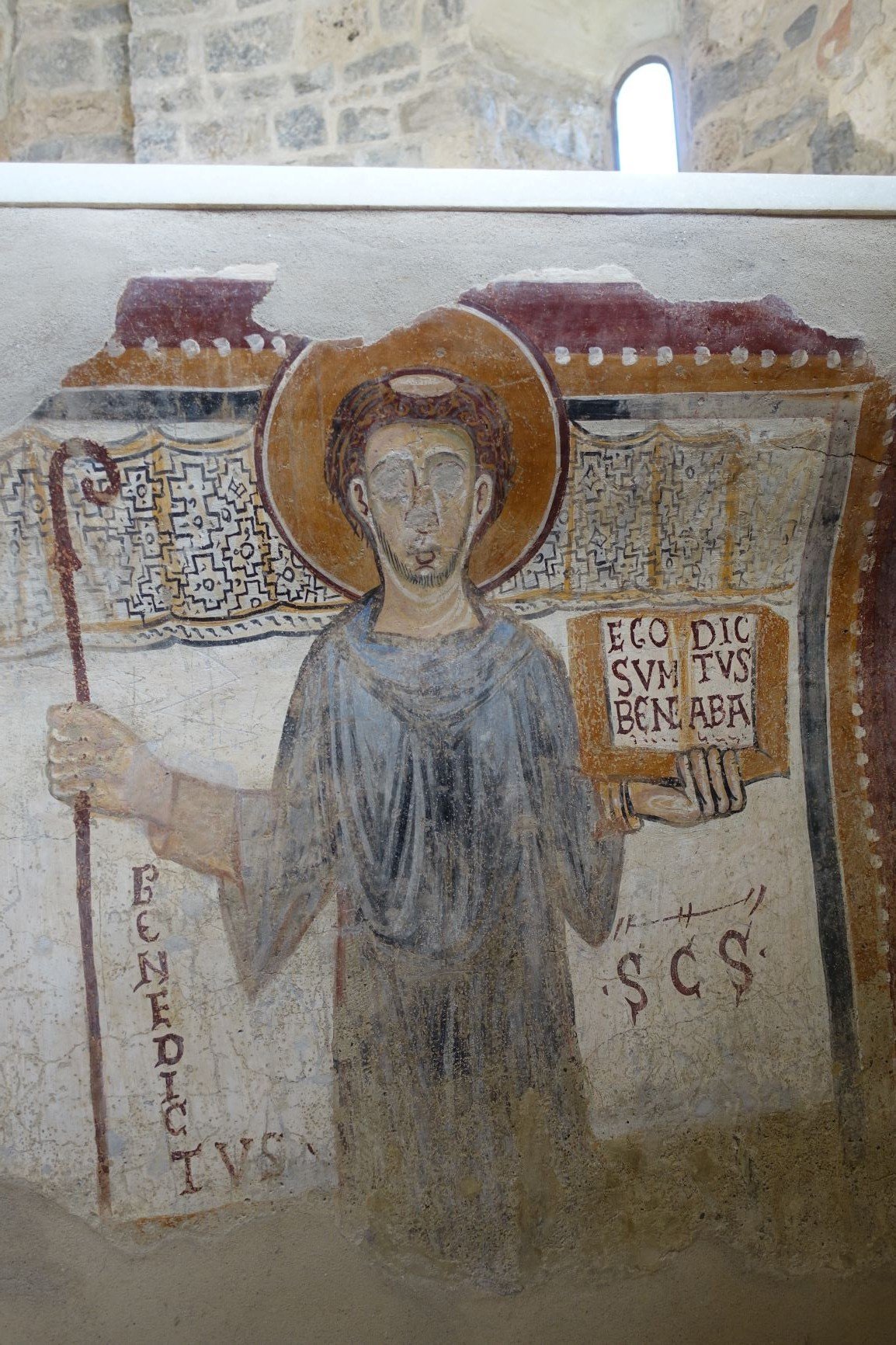
Bibliography
- Fernand de Dartein, Étude sur l’architecture lombarde et sur les origines de l’architecture romano-byzantine, 1865/1882.
- Arthur Kingsley Porter, Lombard architecture, 1915/1919.
- Arthur Kingsley Porter, Romanesque sculpture of the pilgrimage roads, 1925.
- Maria Clotilde Magni, Architettura romanica comasca, 1960.
- Umberto Eco, Arte e bellezza nell’estetica medievale, 1986.
- Jacques Le Goff, L’Homme médiéval, 1987.
- Giovanni Tabacco, Egemonie sociali e strutture del potere nel medioevo italiano, 2000.
- La Sezione Medievale dei Musei Civici di Como, a cura di Maria Letizia Casati, 2005.
- Roberto Cassanelli/ Domenico Piva, Lombardia romanica, 2011.
- Maria Letizia Casati, Scultura medievale per l’arredo liturgico a Como, contributi di H.R. Sennhauser e K. Roth-Rubi, 2014.
This web page is made possible thanks to the support of

Under the patronage of

February 9, 2022
